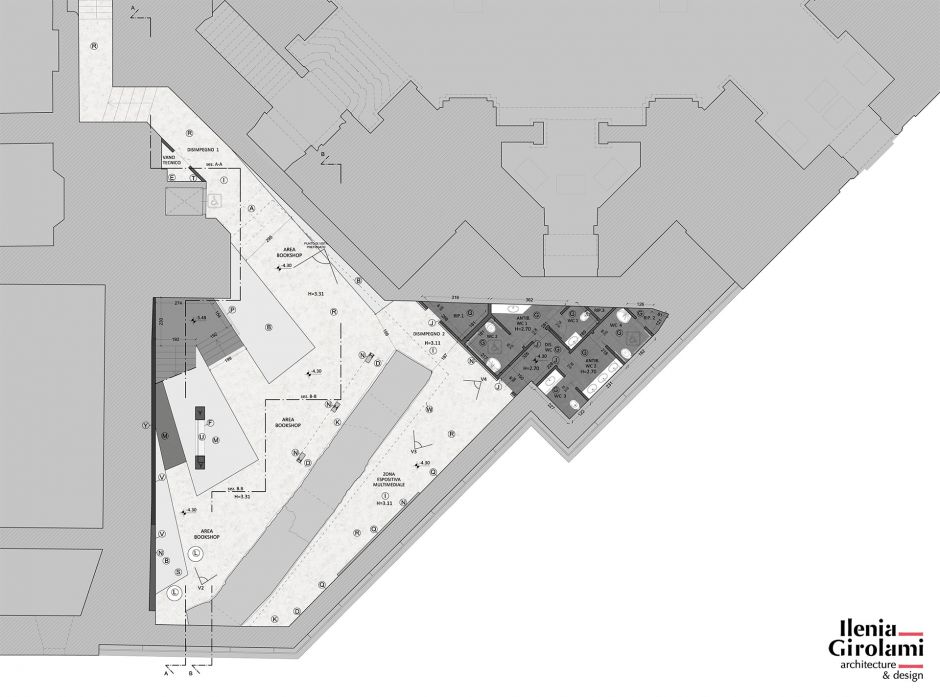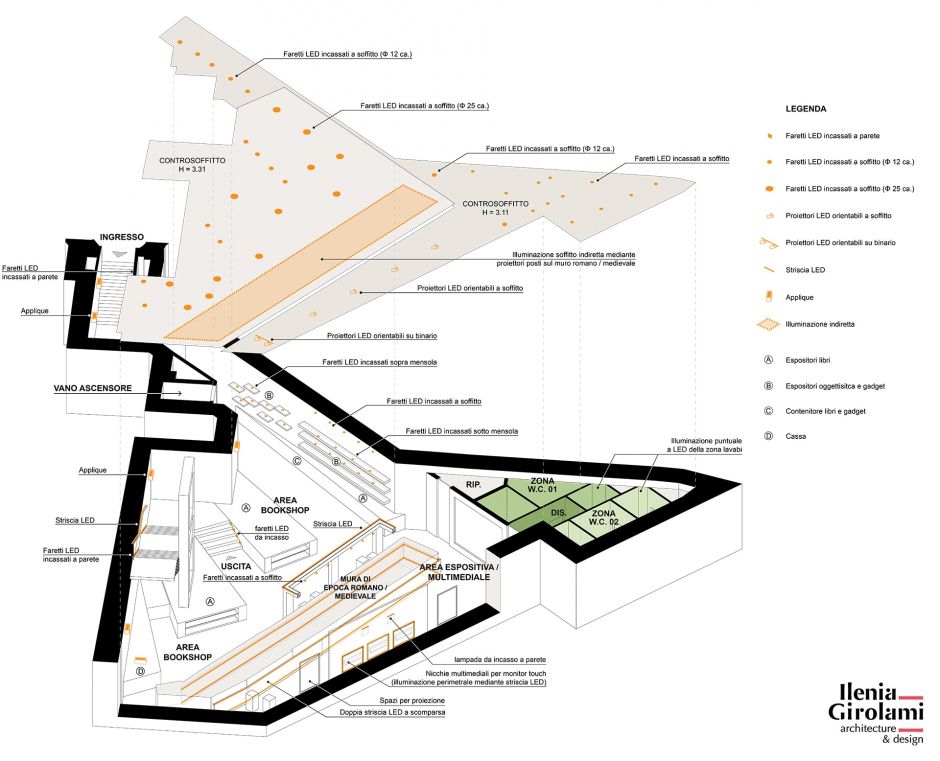










Medici Chapels
Florence and its historical center need no introduction and the museum complex of the Basilica di San Lorenzo with the Medici Chapels for their history and importance is an architectural reference point for the city and the entire world. The intrinsically distinctive traits of the space that is the object of the competition means that anything “new” in a project cannot avoid being “compared” to the delicate context surrounding it.
The overall project is inspired by the past but has a contemporary approach and strives to resolve the overall requirements of the call for tenders, measuring itself against and interacting with the monumental complex of San Lorenzo and the urban fabric of the surrounding historical neighborhood. Analyzing the space that is object of the call, it is clear that it is residual and devoid of a real composition matrix. The proposal intends to generate a virtual, visual connection between the edifices of the monumental complex and the new architectural space to be created, so that this “new” space is able to define its contemporaneity while melding with the historical surroundings with which it “contrasts”, visually “reconnecting” this space to those of the surrounding buildings through itineraries based on composition lines uniting the Church and the Medici Chapels.
These were evidenced and made visible with the creation of rectilinear marble bands that subdivide while also uniting the external space. Three spaces are created with attention concentrated on the central one leading the visitor towards the exit on via Canto dei Nelli; The stones chosen will have characteristics suitable for urban spaces and the disabled in conformity with the relative regulations. The space, free of urban furnishings and resting areas so that is appreciable in its simplicity and pureness could display temporary exhibits beside the main route and near the Cappella dei Principi.
The new area was born from the “conceptual” union of historical buildings, its urban context and the creation of these new spaces in the basement, which is all tangible in the elements and materials chosen. The architectural volume covering the “New Exit” of the museum itinerary, conceived with a glass and steel structure for maximum transparence and permeability and covered with the same stone as the flooring, allows the contemporary to “link arms” with history and protend towards a shared reconceptualization of the entire museum complex.
The stairs, one of the key architectural elements of the project, are illustrated as a minimalist contemporary element that becomes “monumental” in form and dimensions with a structural skeleton that surges into view. In relation to the routes identified and defined by the furnishings, the stairs are oriented so as to disgorge towards the central area of the external space and thus towards the exit on via Canto dei Nelli, moved to the center of the overlying area.
Also the space of the new underground surfaces is involved with the generating lines delineating the area above it and the desire is to make certain this connection remains evident, introducing the visitor to a “link to the past”, essential for the conception of this new space.
In the bookshop, the furnishings, the stairs, and the lighting integrate in an insistent uniqueness and impel the visitor to experience the space as a whole. The other side of the stone wall leads to the multimedia space, organized with touch monitors to learn more about the just-concluded visit to the Chapels and the Museum, and to the exhibition area of artifacts found during excavations. Here the light is more subdued and colours darker to draw the visitor’s attention to the multimedia elements present. In the wall where the bathrooms are, there is a niche with a “mirror” that “deepens” and amplifies the space, so the view “broadens” and the stone wall becomes visible in its entirety.


