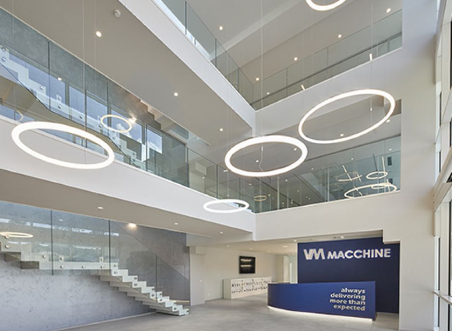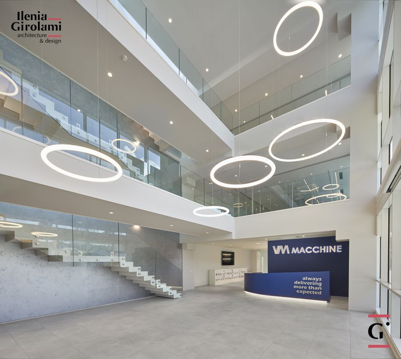
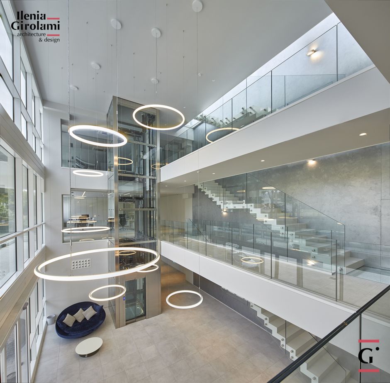
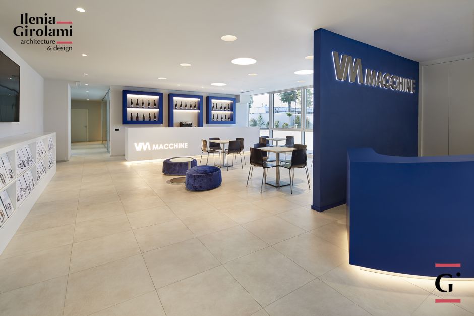
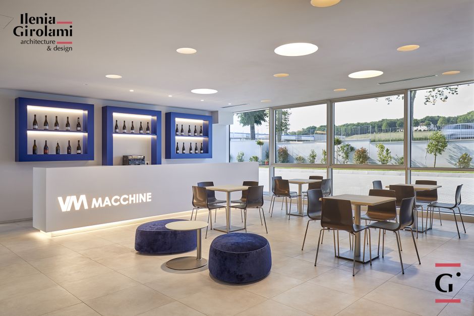
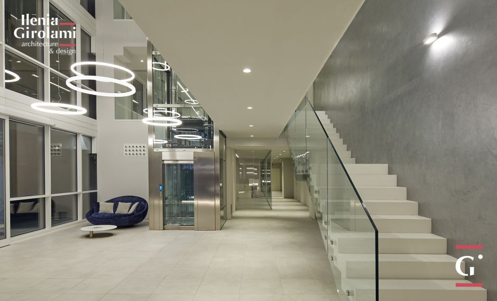
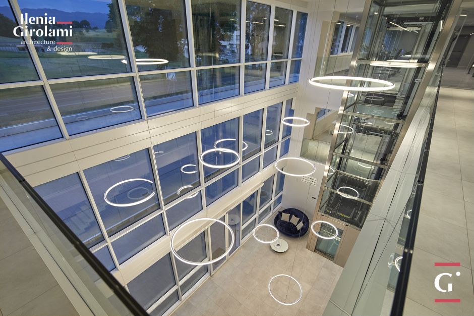
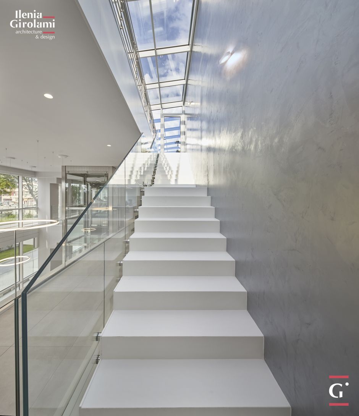
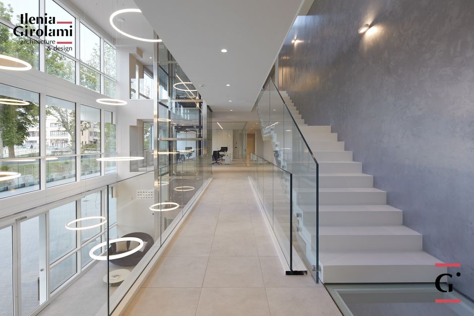
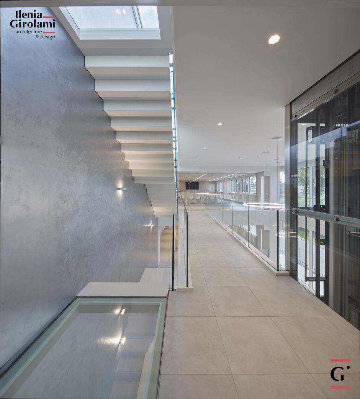
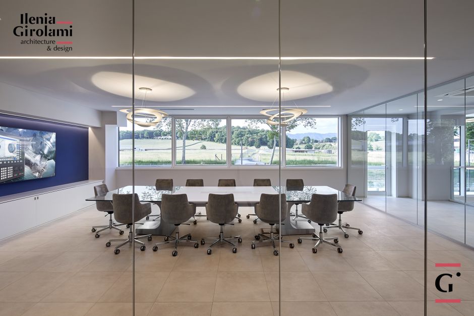
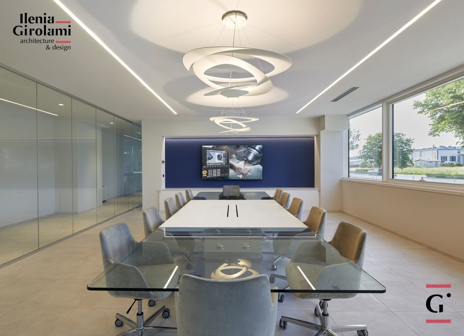
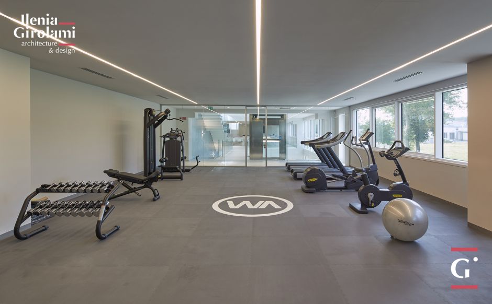
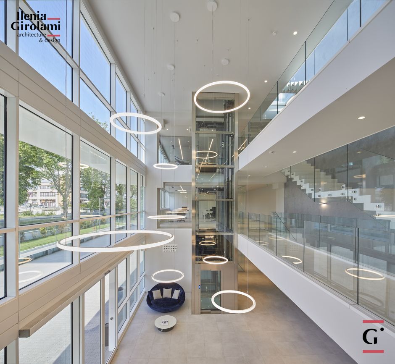
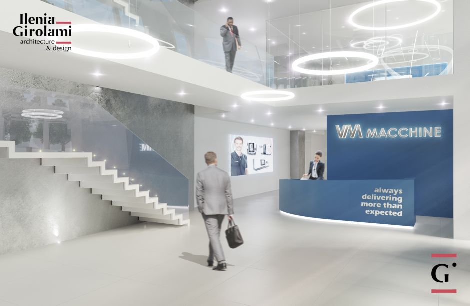
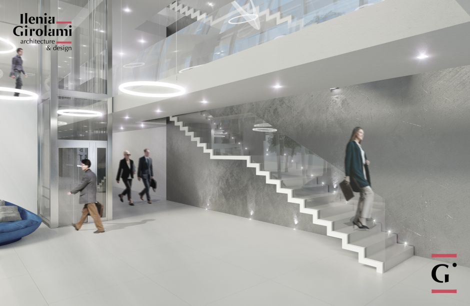
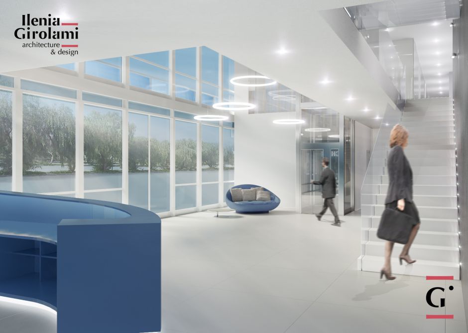
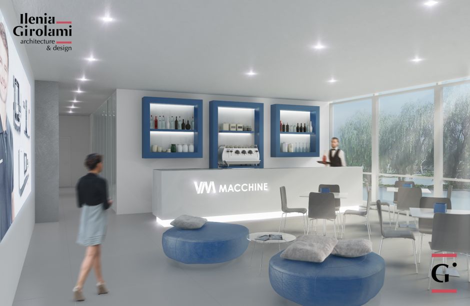
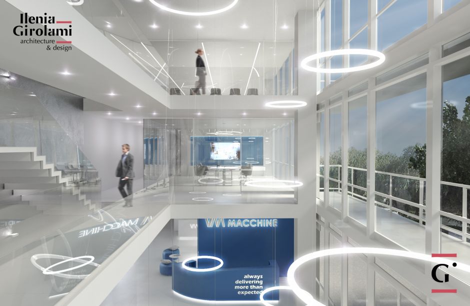
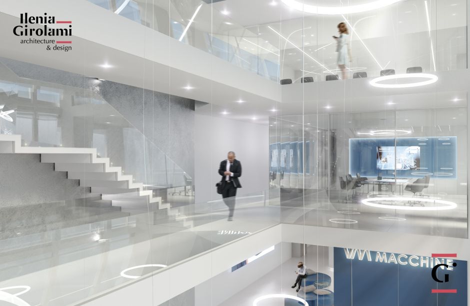
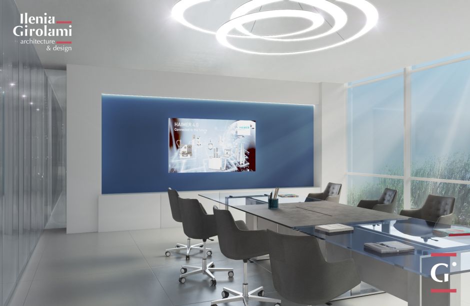
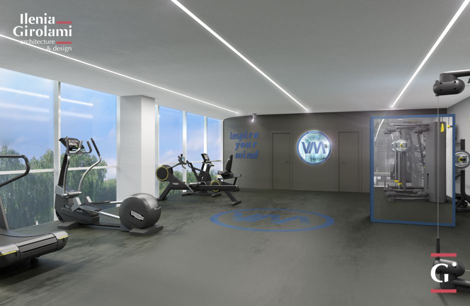
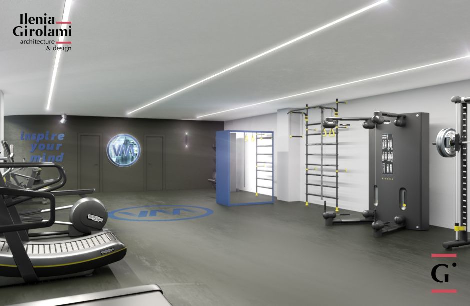
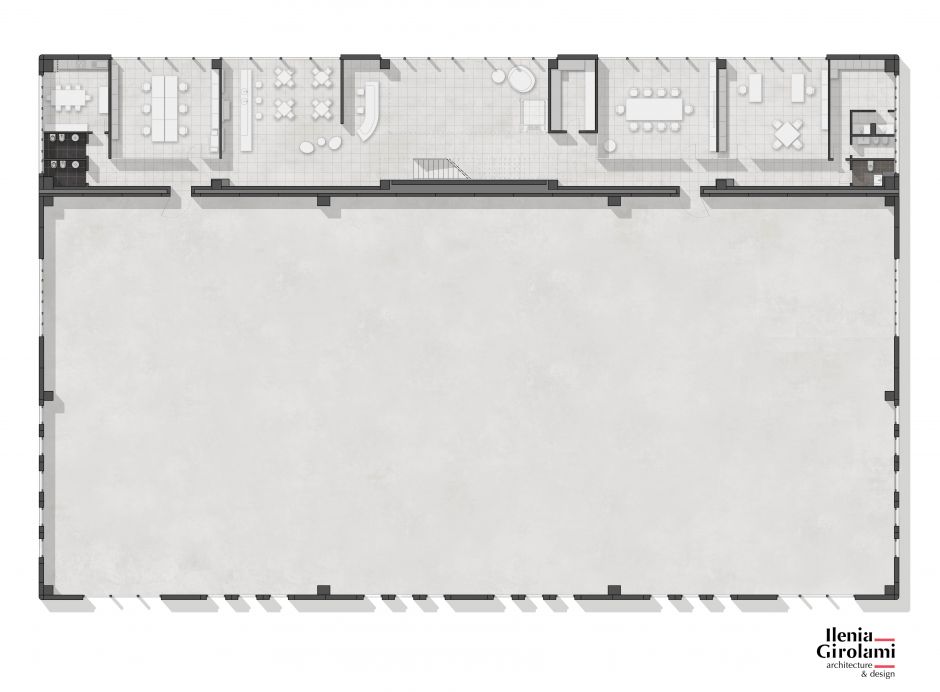


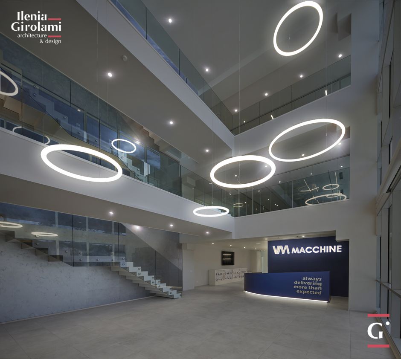
New VM Macchine headquarters
The spirit of the company was the guiding principle for the new headquarters of VM Macchine where the identity of the company was interpreted architecturally.
Our project created the overall concept of the company through the subdivision of the space, the choice of materials and lighting, and the design of everything concerning the architecture, interiors and the company’s image.
The aim was to represent the modernity of the VM Macchine company, a leader in the field of highly technological machine tools. The strongly innovative connotation of the company oriented the project towards a minimalist design characterized by several material elements evoking high technology such as the metallized finishing on the vertical backdrop and the generous use of glass and steel.
The metallized wall, on which the white resin-coated steel stairs appear to rest, is lit from above through a glassed area in the roof which allows light down through the glass landings, thereby penetrating the building from top to bottom. The stairs have a fundamental role in the spatial distribution of the entire building, leading up from the foyer alongside the ample central three-storey space while functioning as a hub between the various activities present on every floor.
The company is divided horizontally into two parts: facing the street we placed the welcoming area and offices, with the functions related to them, while at the rear is the showroom dedicated to the machines. On the ground floor is the reception and a bar for visitors as well as the technical assistance and administration offices. At the ends of each floor are visitor and employee bathroom facilities as well as changing rooms, utility rooms for the machines and the employee canteen. On the first floor are other operational offices, plus a meeting room and the executive office. Here also, we have carefully chosen the furnishings and every other element so that they incarnate the founding principles of the company: innovation and productivity. On the top floor, we have placed the conference room, course room, and an employee gym, with all related facilities. Our consolidated experience in the fitness field meant we took particular care with the project for the company gym, symbol of the business’s attentiveness towards the health of its employees. The stairs end on the roof where we planted a hanging garden to be used for events and as an area for employees to relax.
This a far-reaching project structured on various levels from the building’s architecture to interior design, lighting, and graphic design. Our work thus included the design and manufacture of furnishings, many made-to-measure and therefore unique due to their specific nature. Particular attention was paid to the definition of materials, coverings and finishings on the surfaces distinguishing every part of the headquarters. Starting from the entrance on the ground floor, the elements that characterize the company stand out immediately, like the reception counter, the bar area - which we designed - up to the interactive screen wall on the next floor in the meeting room, to the top floor where the gym is. The functional furnishings were chosen from leaders in their field, coordinating and minutely defining every detail, as were the glass partitions that separate the space without dividing it. Even the bathrooms continue the same vein of style and innovation, particularly those of the visitors which present innovative materials and elements from leading bathroom-fixture companies. All the lighting, which we designed working with leading companies in the field, particularly Artemide, had to take into account the relationship between the natural light generated by the glass wall of the main entrance and the artificial lighting. The installation of the lights was yet another occasion to insert a characterizing element. The selection of the lights, audio sensors, materials and all other elements was done based on the needs and desires of the client which meant not only considering the architecture of the building but also many other aspects such as well-being and work in the offices and the representation and relaxation areas, both for clients and employees.



