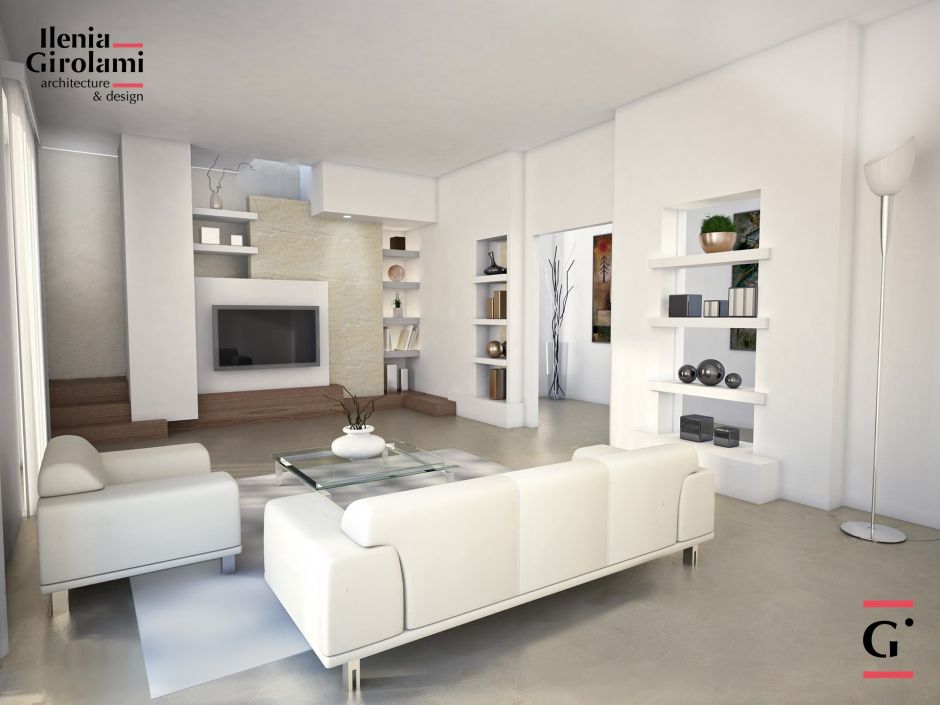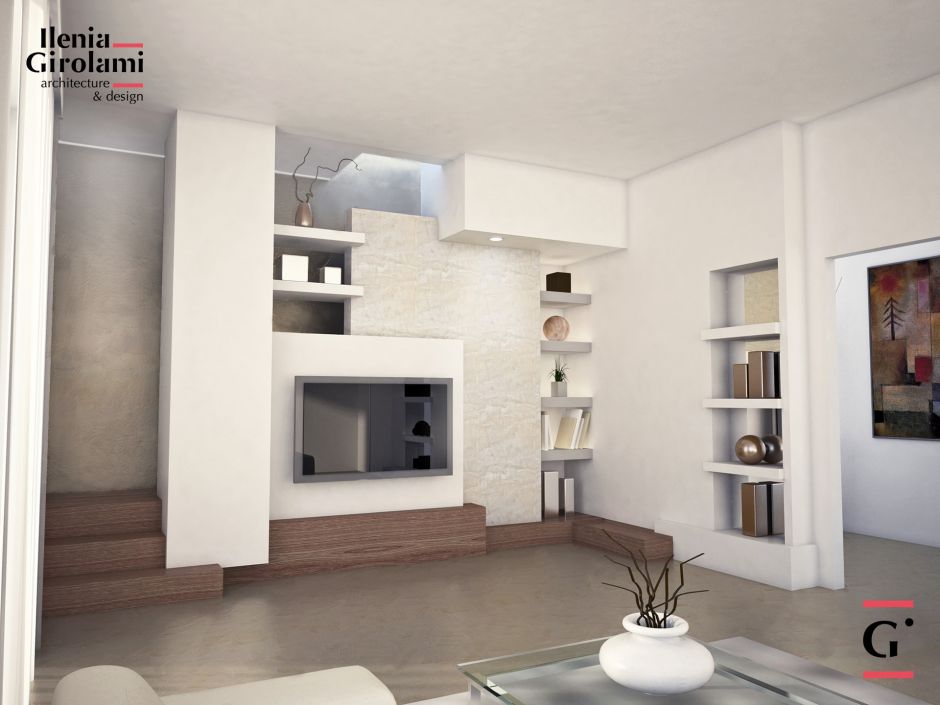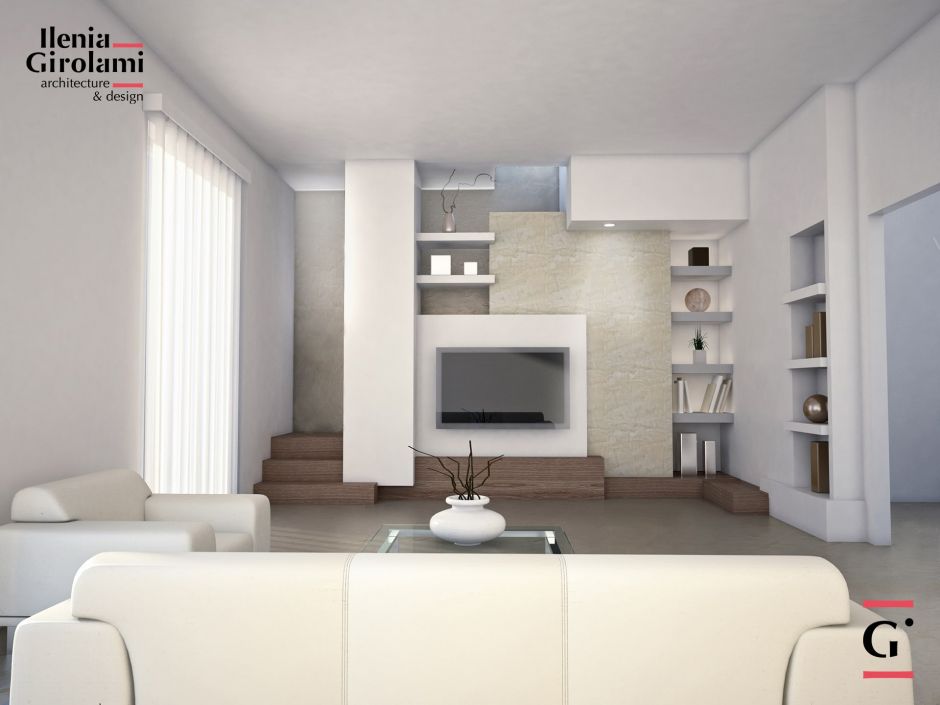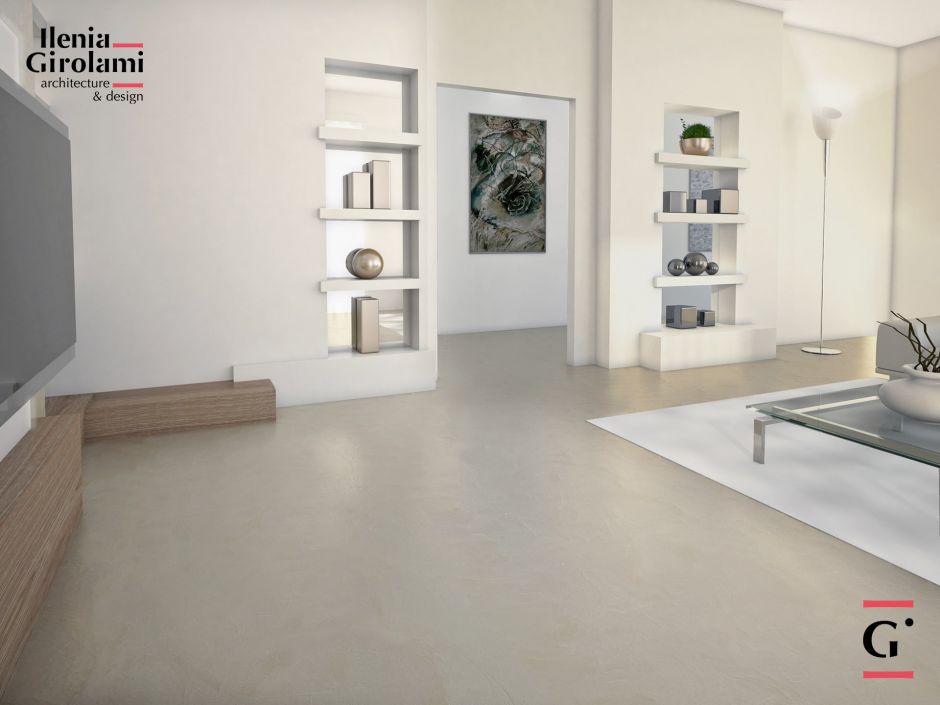



Renovation and Interior Design in Florence
A renovation and interior design project of the daytime areas of a residential unit on two levels in Florence. The renovaton was all-inclusive as the studio worked on everything from the urban planning and structural aspects to the interior design project.
The new distribution proposal introduced a diaphragm of posts and shelving between the entrance and living room, separating the areas while amplifying the points of view.
The resin flooring is repeated in the okra-coloured finishing of the surfaces framing the wood stairs, the same wood that extends and becomes an occasion to create a made-to-measure chest. The remaining white surfaces dialogue with the minimalist contemporary furnishings.


