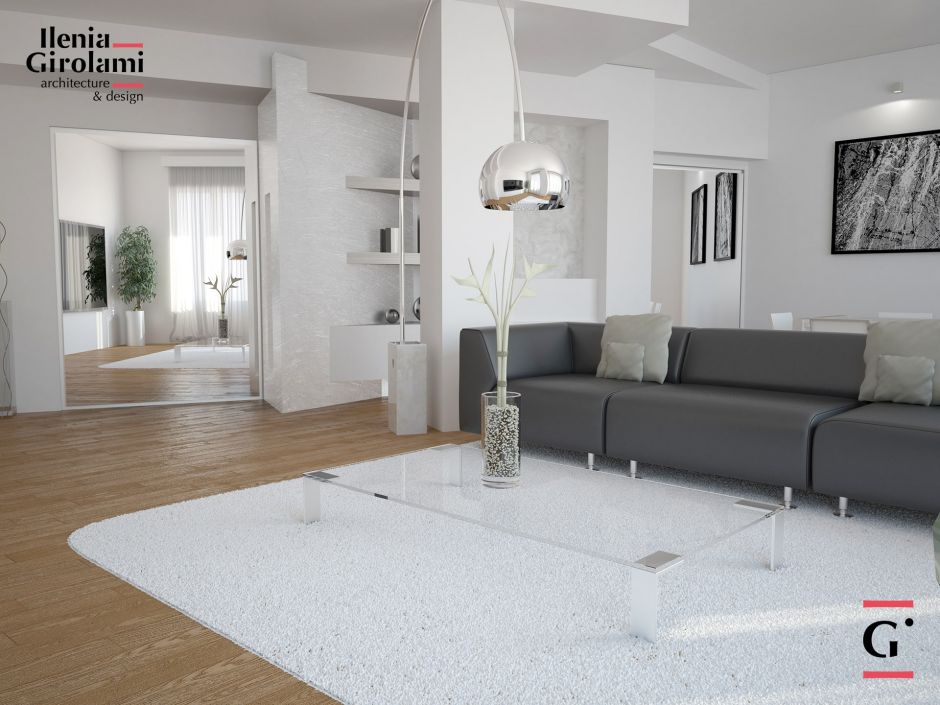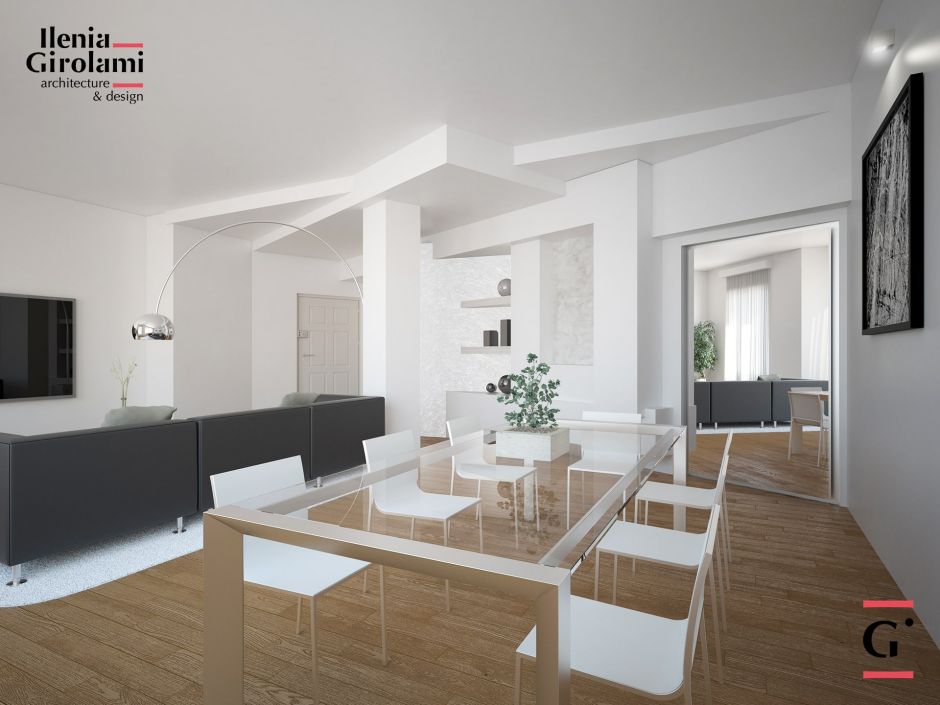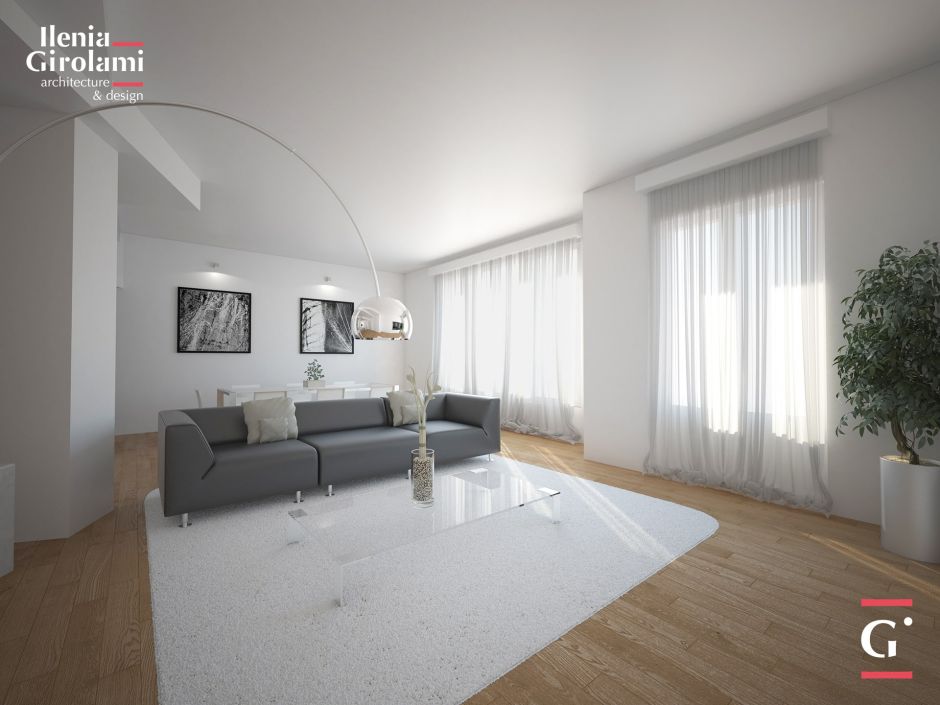


Renovation and Interior Design in Florence
A renovation and interior design project of the daytime areas of an apartment in a late twentieth-century building in Florence.
This project proposed a redistribution of the living room area so as to integrate it with the dining area into a single room to allow the light from the large windows to illuminate the area naturally. Light thus takes on an essential role in defining volume, where the dynamic articulation of pure form reinforces the relation between the entrance and living room, from the warm tones of the wooden floors to the light grey hues of the walls and those reflected in the two large reflecting squares framed in brushed aluminum that complement the shelving at the entrance. The studio worked all-inclusively on the renovation from the urban planning and structural aspects to the interior design project that included the choice of furnishing objects.


