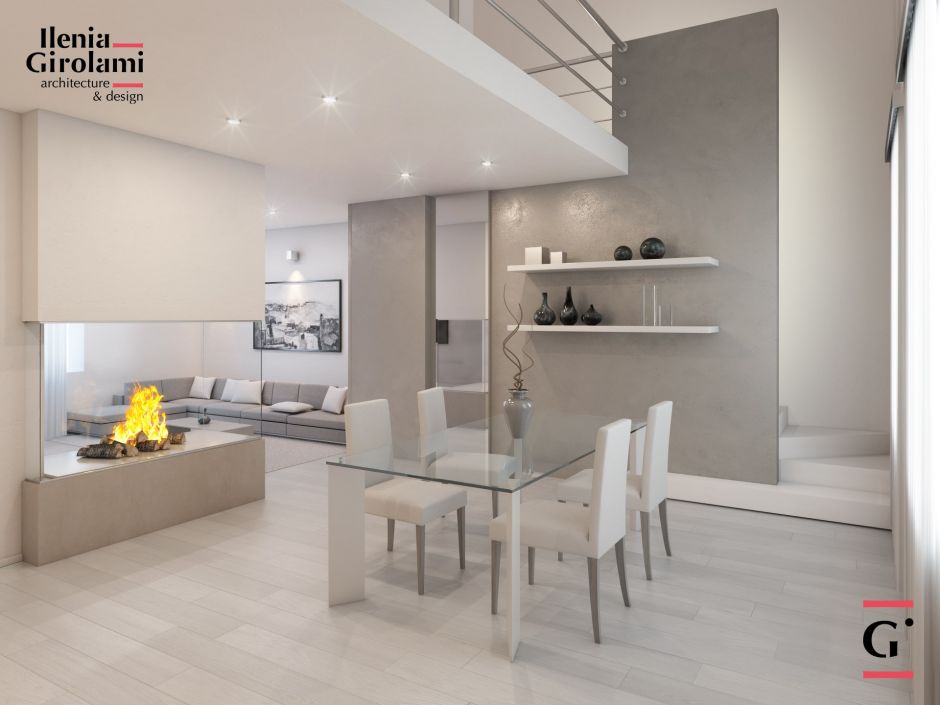
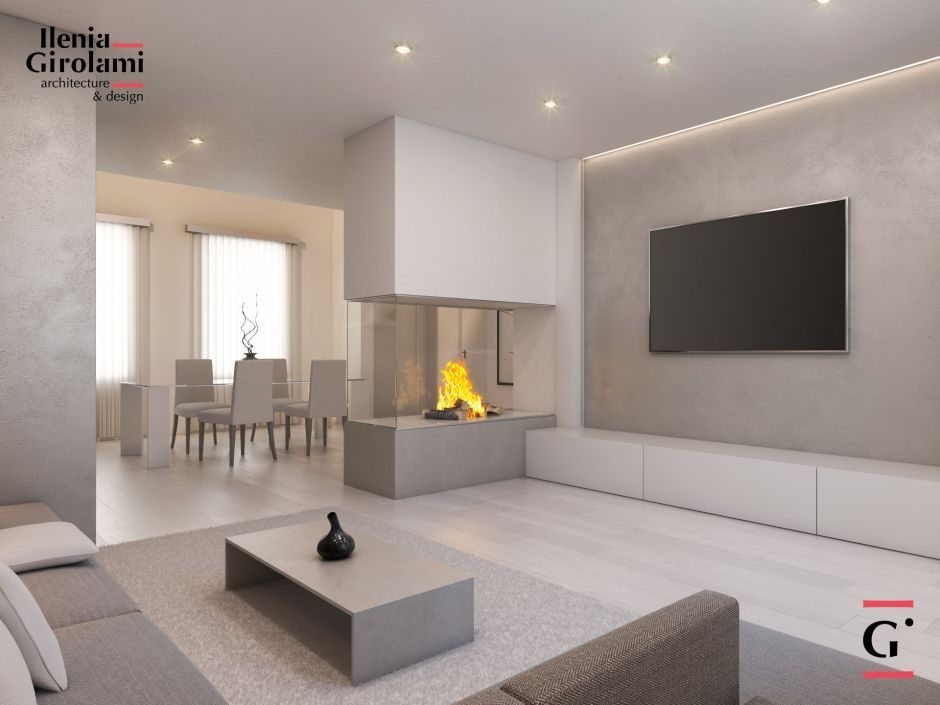
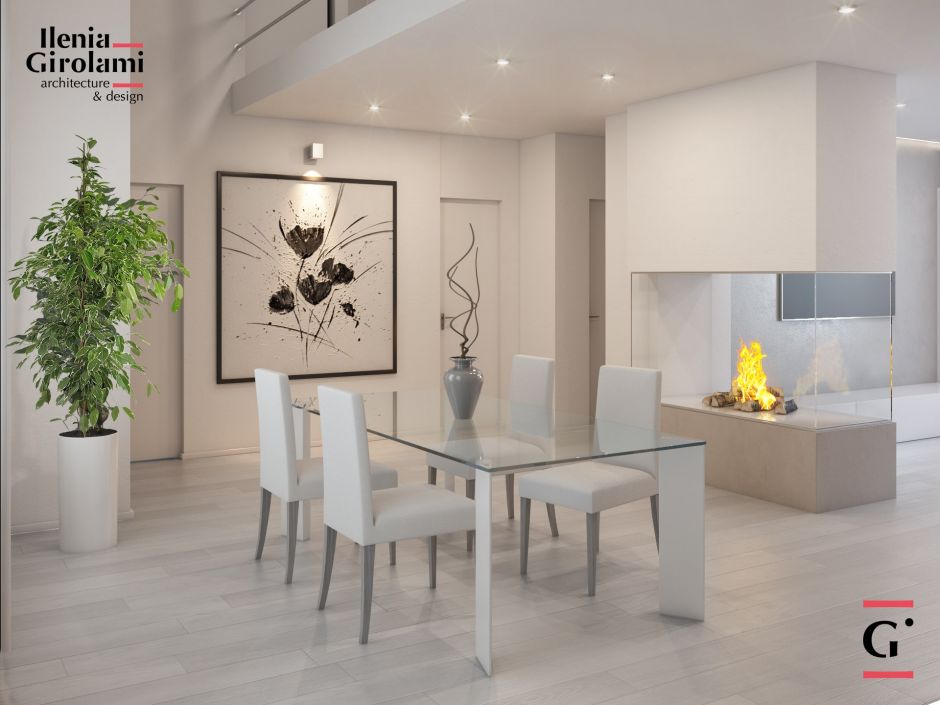
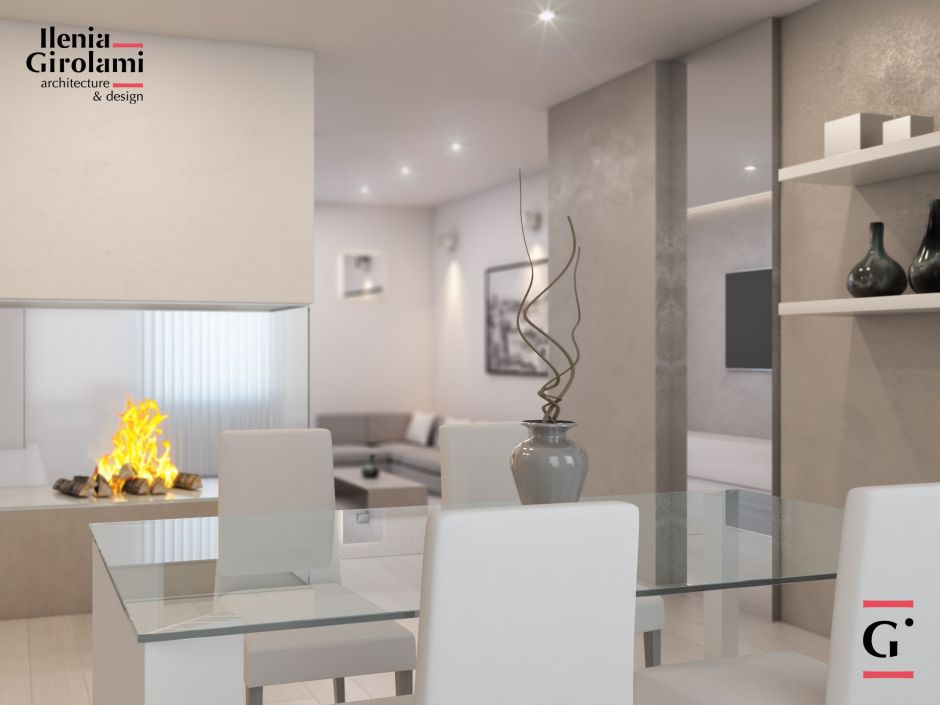
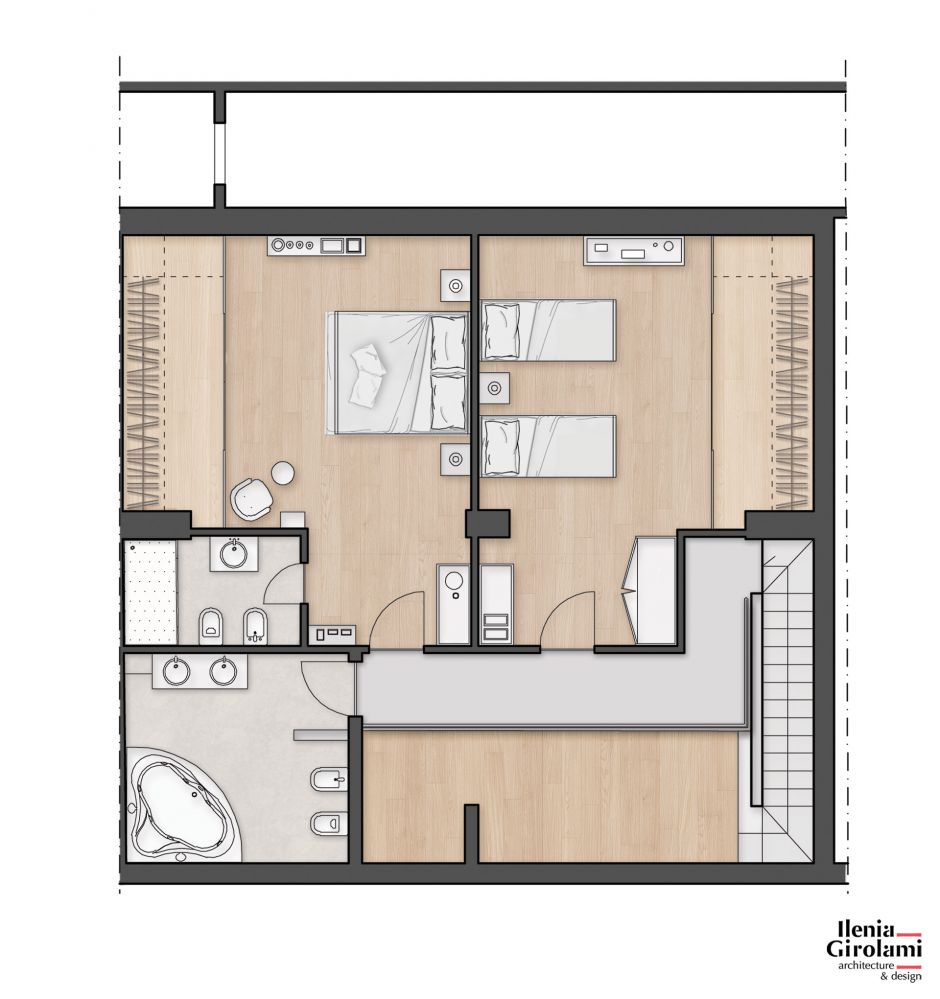
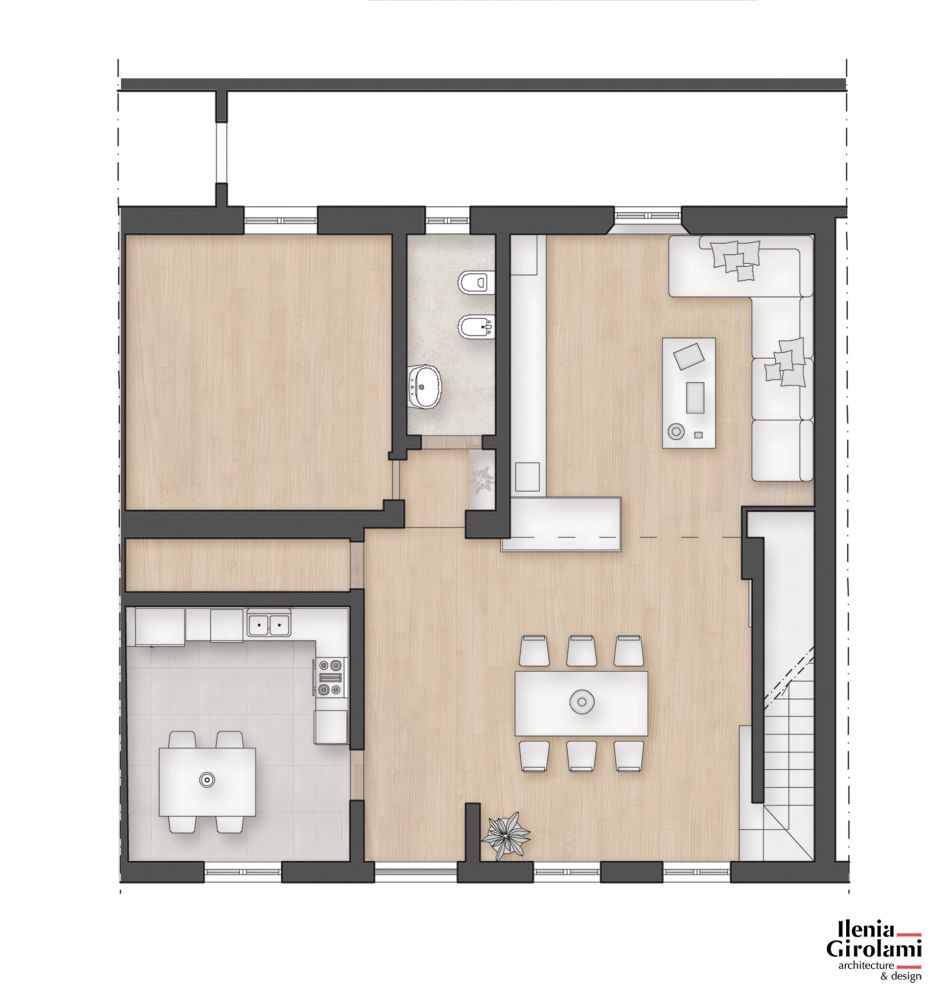
Apartment with roof terrace
Coherently combining family life with the spaces of a large Florentine apartment distributed on two levels. The renovation prioritized the space and livability needs of a large family and contemporary furnishing solutions were chosen with a careful eye to the tradition and nobility of the original space.
The two levels are united by a functional stairway designed to be a decorative element while underlining the light in the large bright interior spaces and flooring. The subdivision of the space is centered on particular passageways that isolate and delineate the night time areas from the activities carried out in the daytime area, with a kitchen and living area that are almost a single room, lively and unique. The focal point of the daytime area is the fireplace whose three glassed sides offer a view of the fire from multiple perspectives that interacts with the mirrored surface on part of the facing wall. The furnishings, moreover, highlight the modernity of the division of the space and its comfortable livability.
Under the roof, the construction of another bathroom supports the other rooms and a cozy living room in synergy with the sunny terrace.
For the flooring, light-colored wood was chosen that integrates well with the light-grey tones of the resin finish on the walls and with the white resin used for the stairway and the roof deck.


