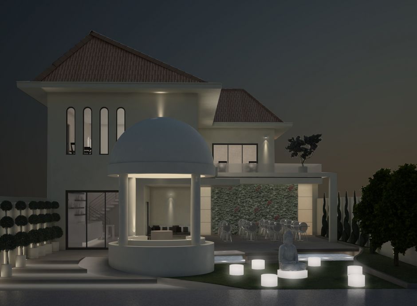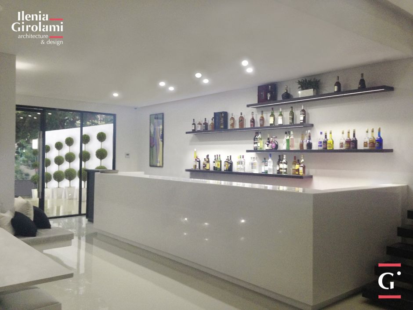
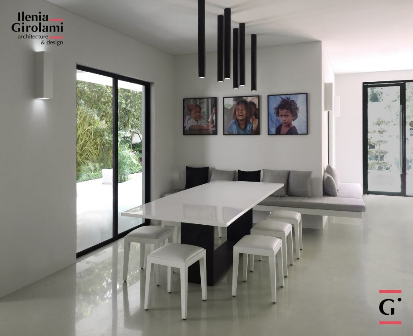
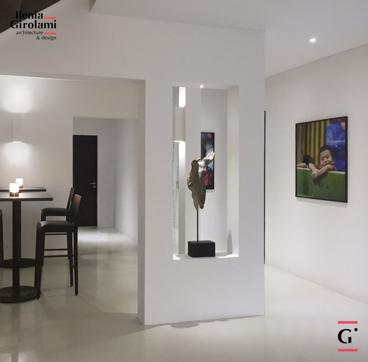
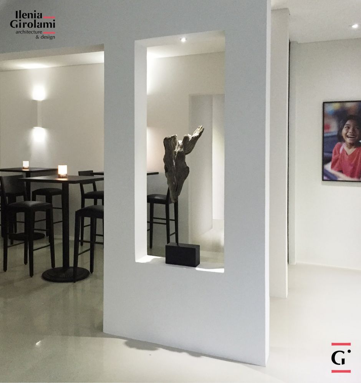
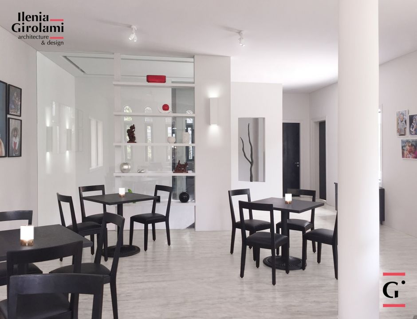
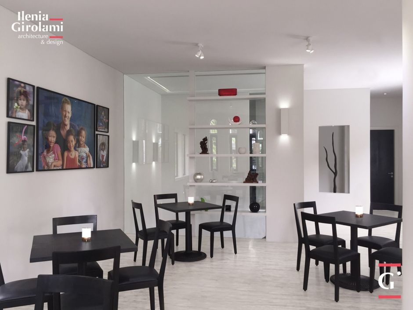
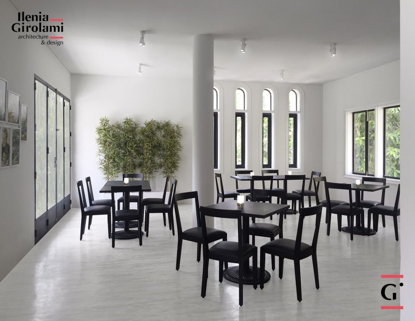
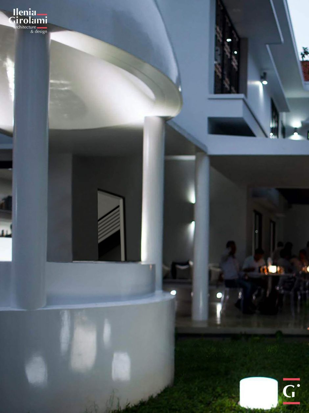
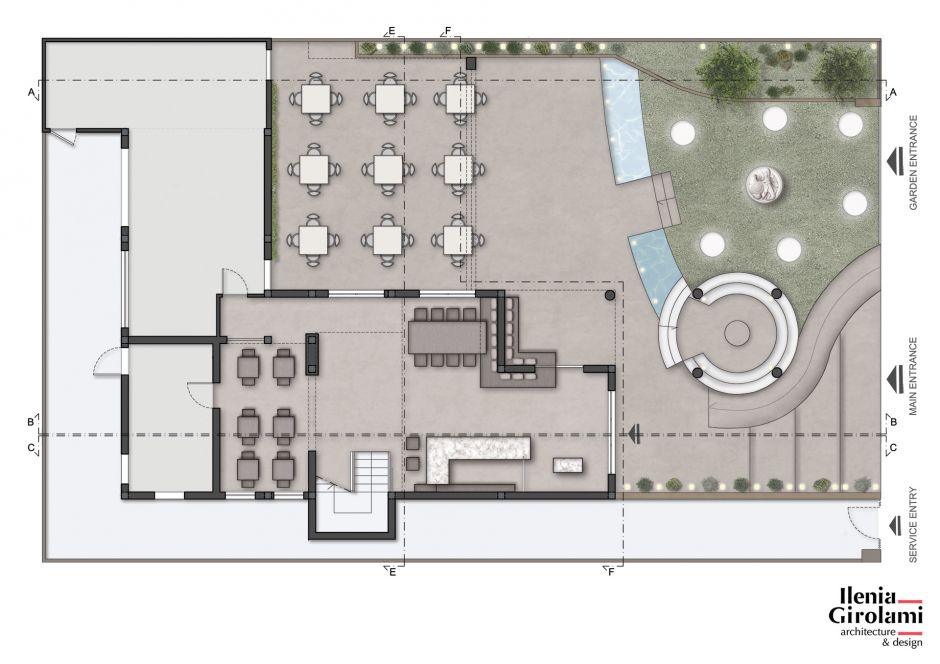
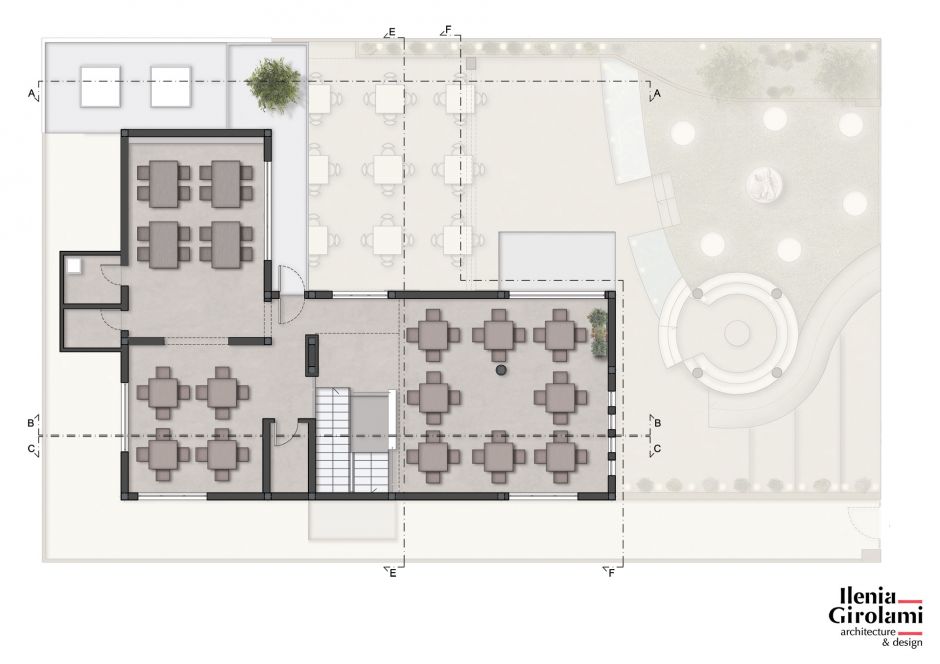
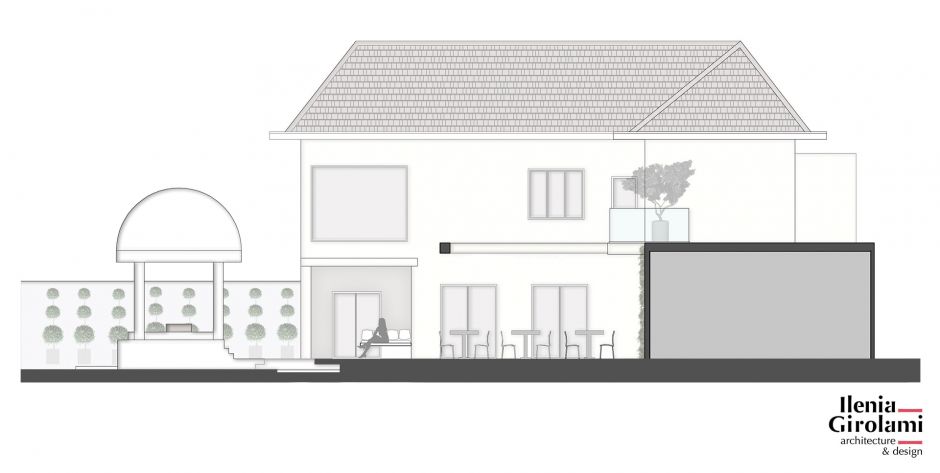
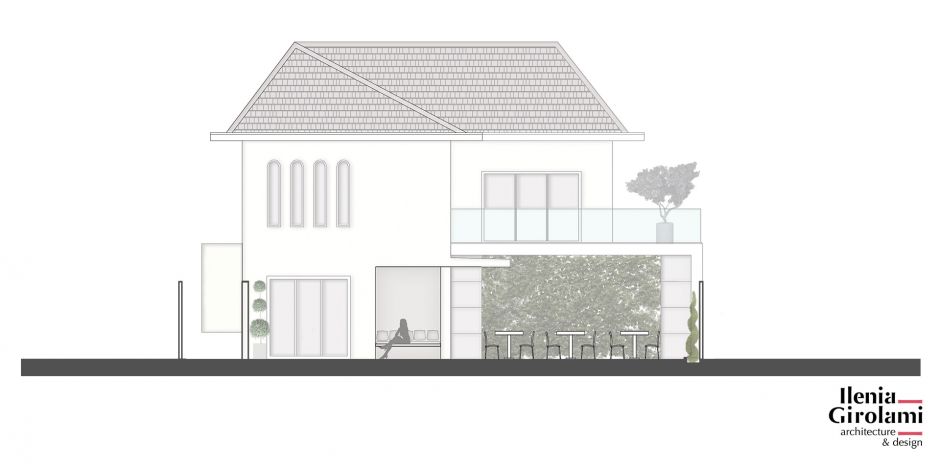
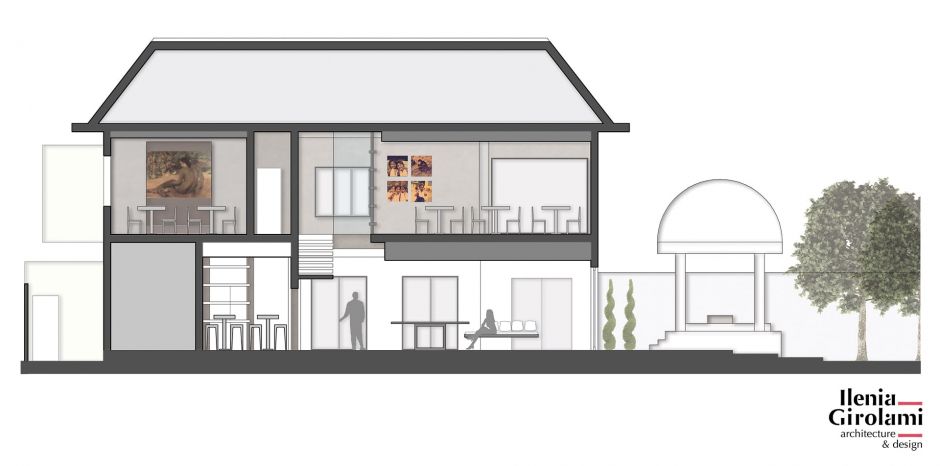
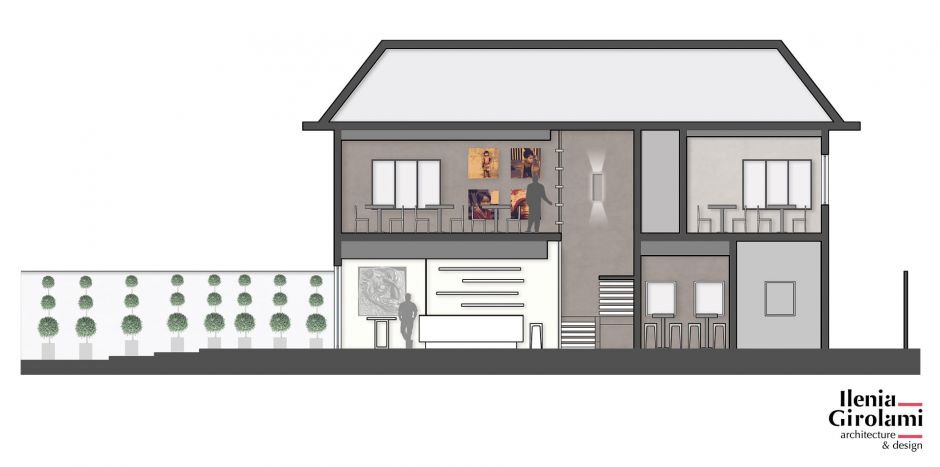
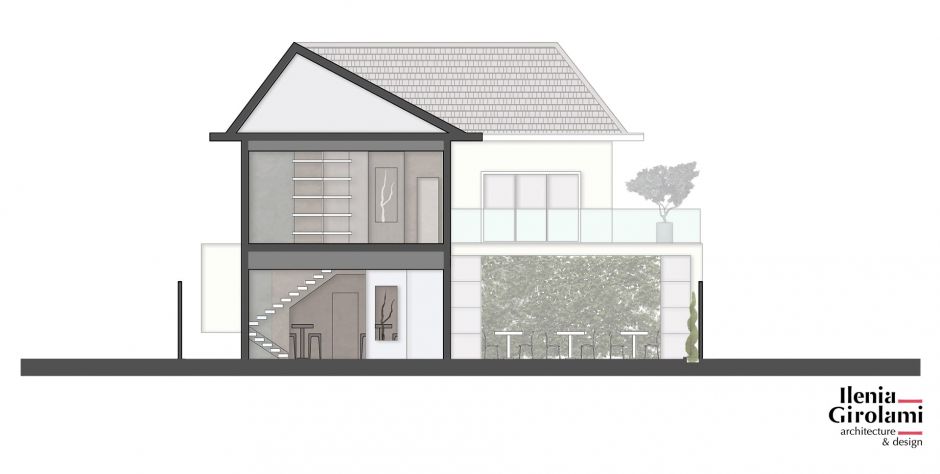
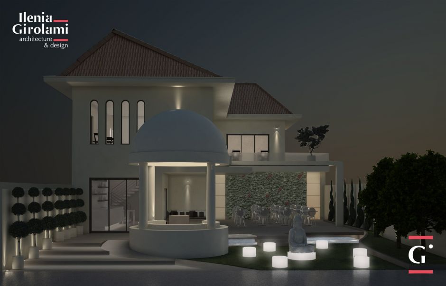
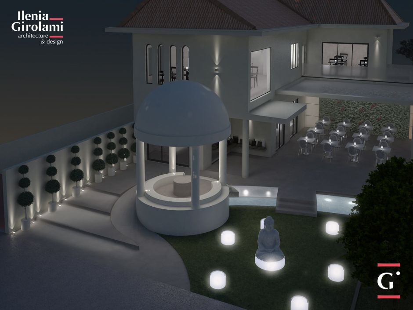
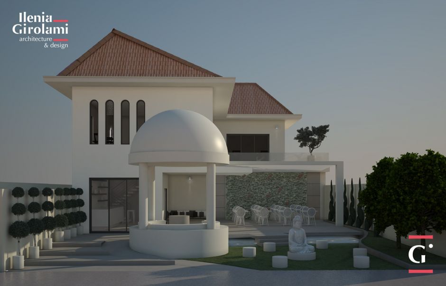
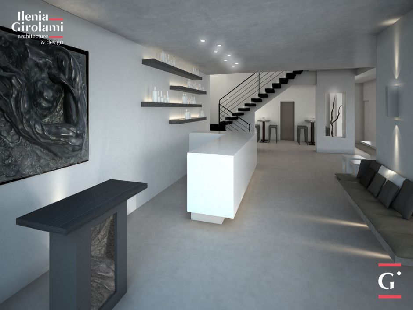
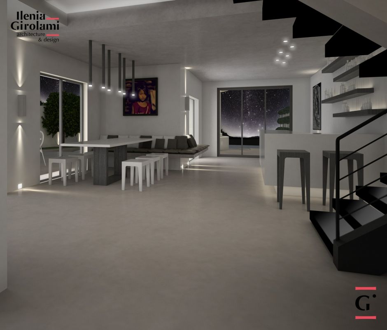
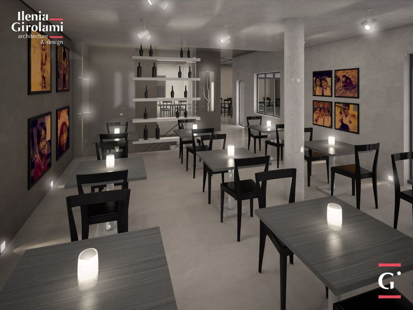
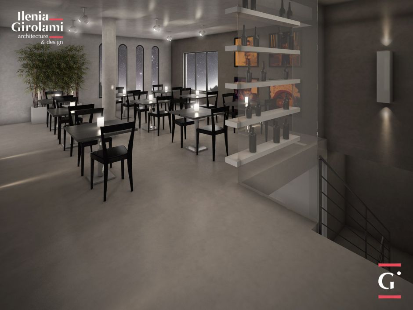
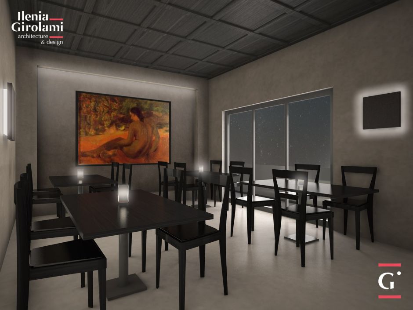
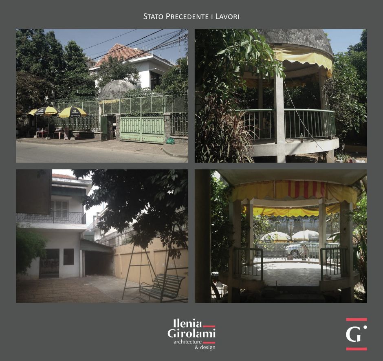
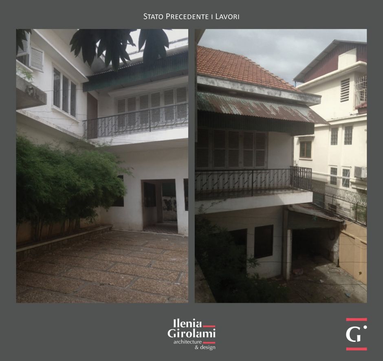
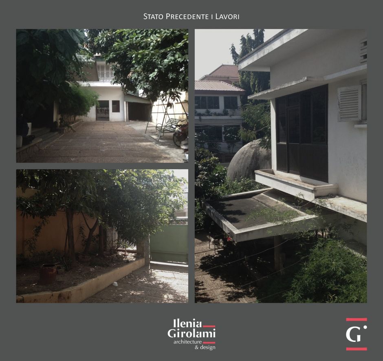
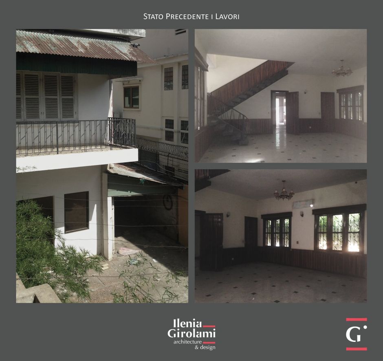
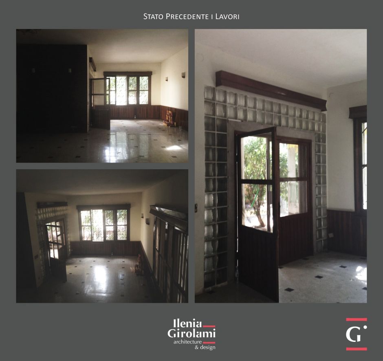
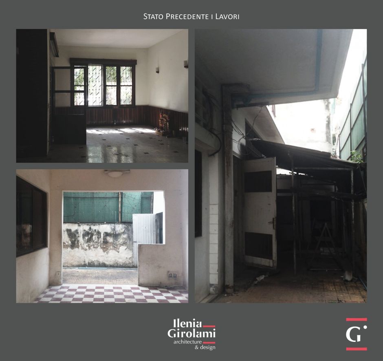
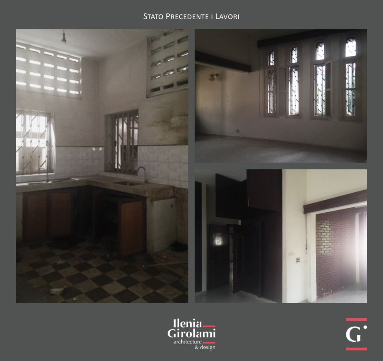
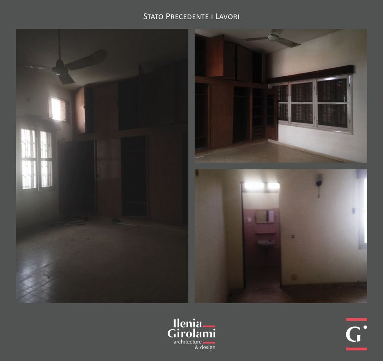
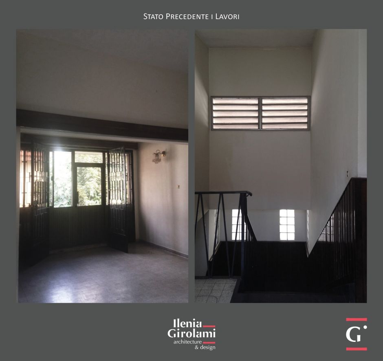
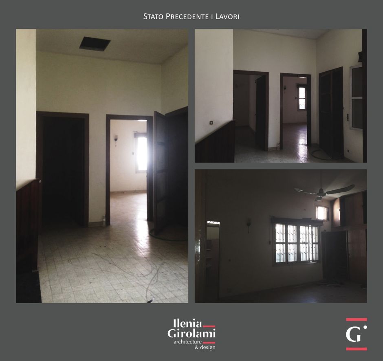
Restaurant and Lounge Bar Project in Phnom Penh
An ancient Cambodian wealthy merchant’s house was converted to a restaurant. His job was also all-inclusive, from the urban planning and structural aspects to the interior design project. The most significant aspects of the project are the welcoming area, used to attract the attention of the clients, and the reorganization of the spaces, keeping in mind the typical needs of a place for work and leisure. The need to ensure comfort despite climatic conditions meant providing ample space to dine outdoors protected from the elements and functionally elegant, spacious, and well-lit dining rooms indoors. The relationship between outside and inside is accentuated by continuous reminders distributed internally such as green walls and bamboo vases. The central space is a large area on the ground floor protected on three sides by walls substituting the previous gates, creating a lively area together with the central lounge bar. On the second floor, reached by a scenographic modern stairway, the room has a luxurious relaxed atmosphere where the table placings are both upbeat and intimate thanks to the numerous variations on windows. The floorings vary from light-colored resin for the covered outdoor spaces and ground floor, to light-colored gres on the first floor, dark ceramics for the bathrooms, and smooth cement for the outdoor walkways. Every finishing was selected to contribute to producing a well-lit contemporary environment, just as the lighting project was designed to produce the best atmosphere for the various spaces.



