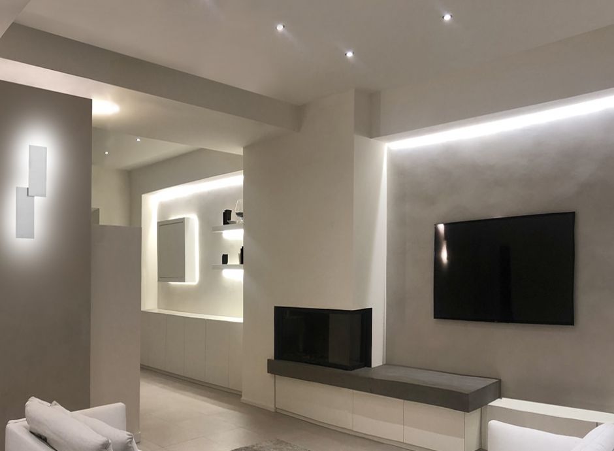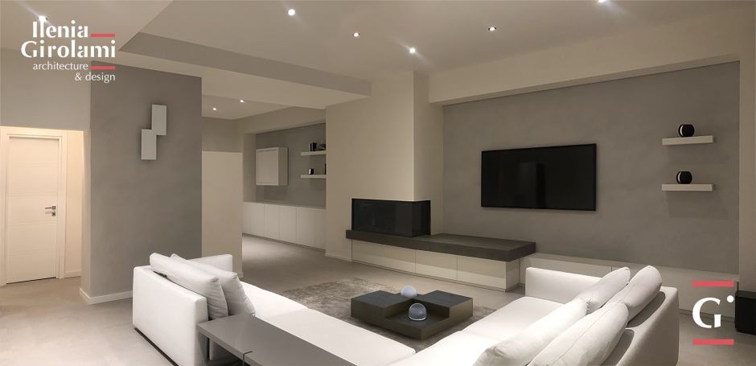
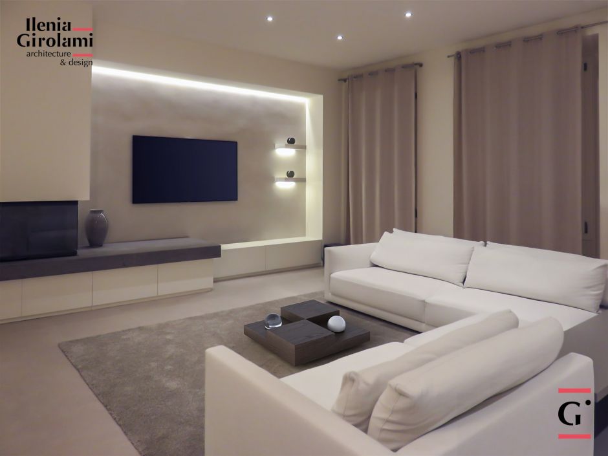
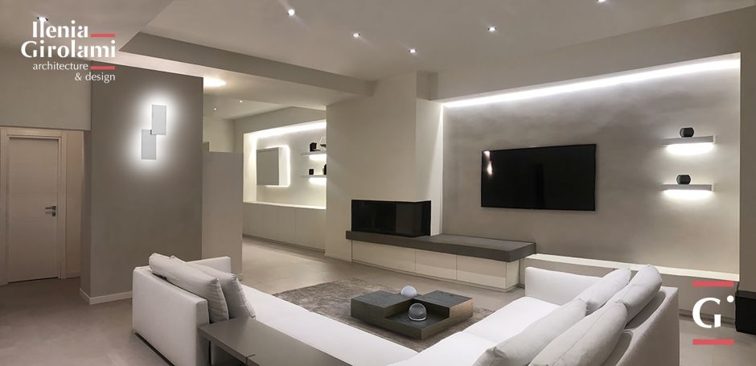
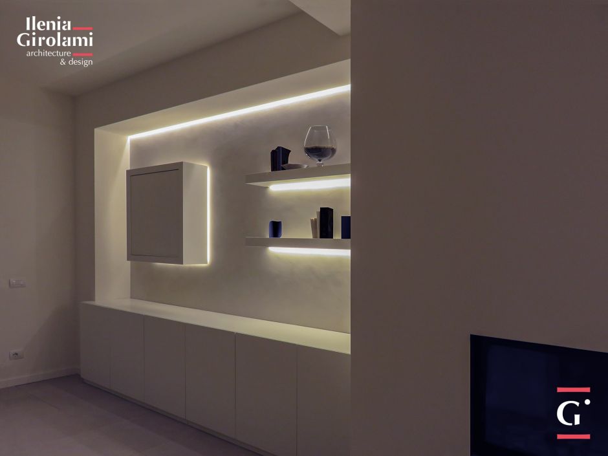
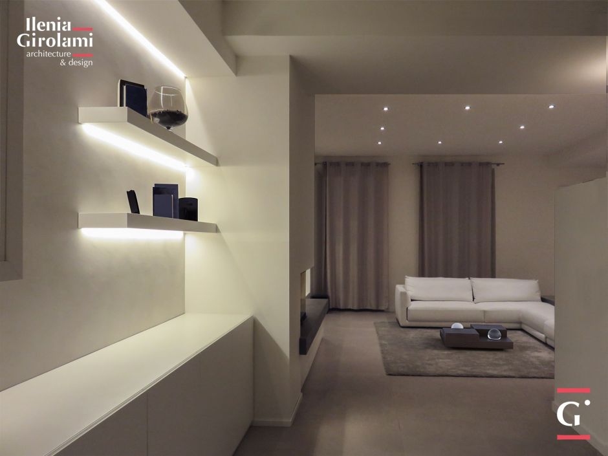
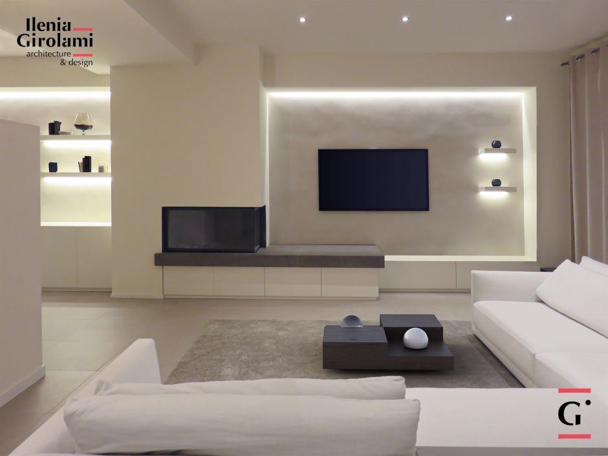
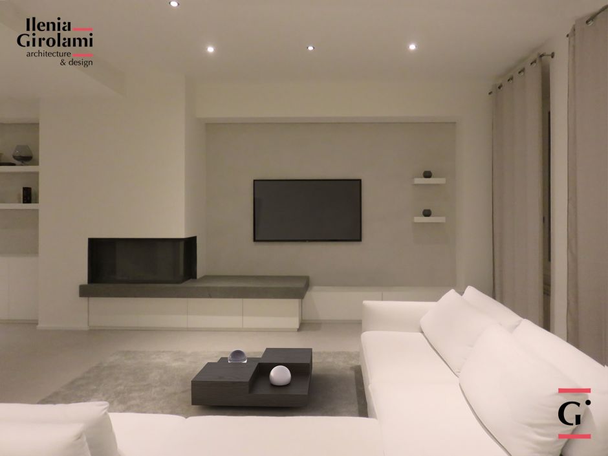
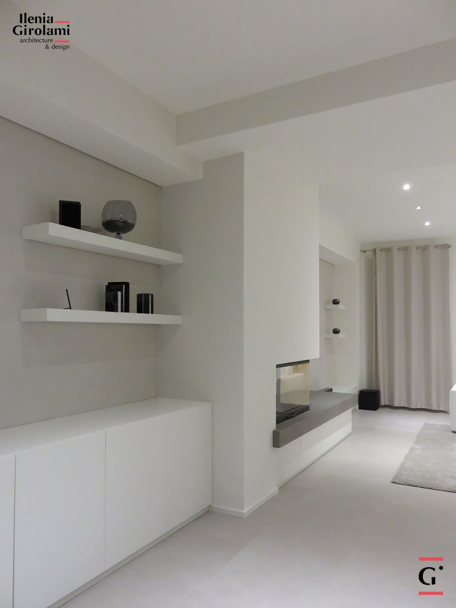
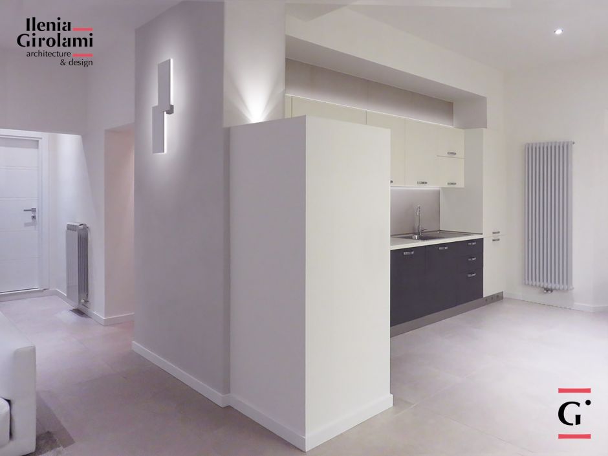
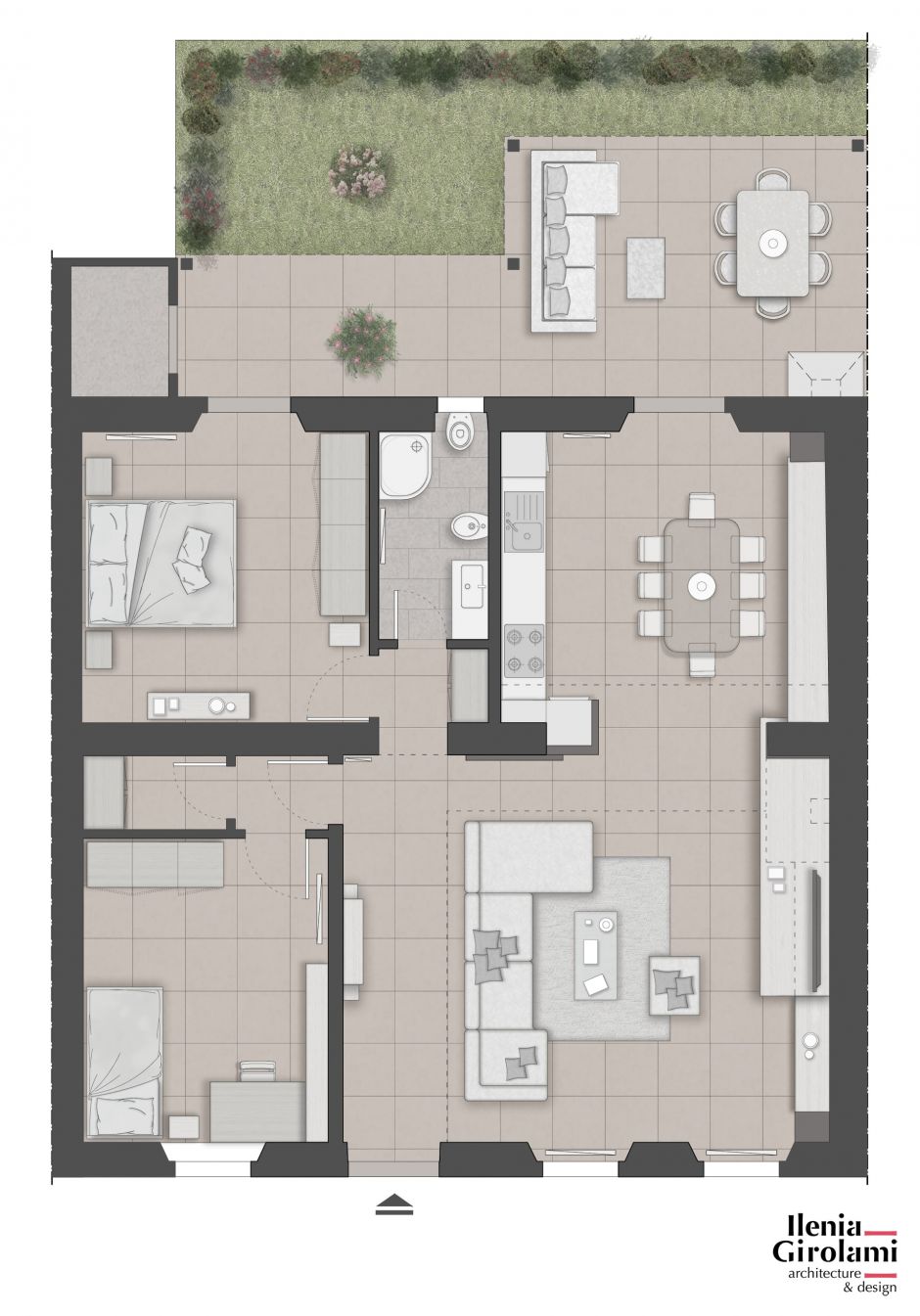
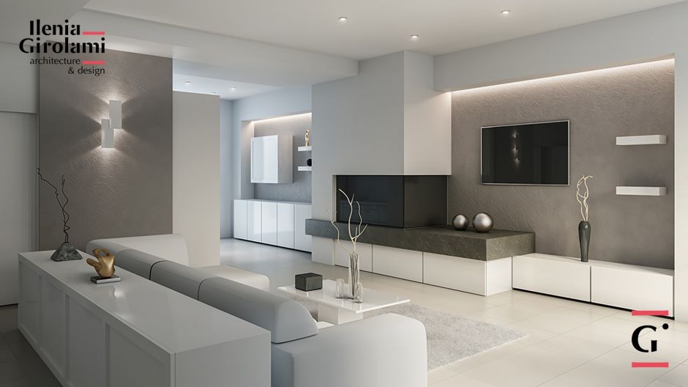
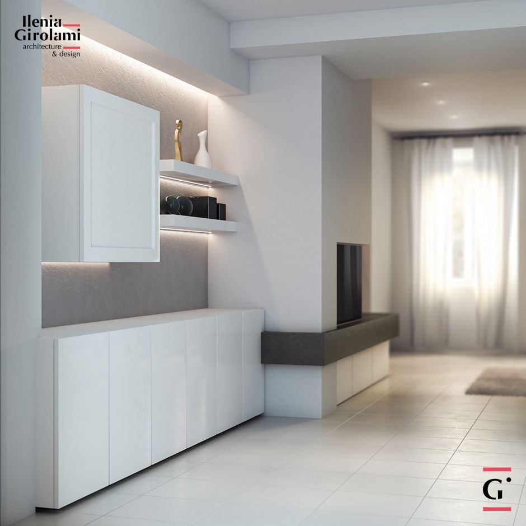
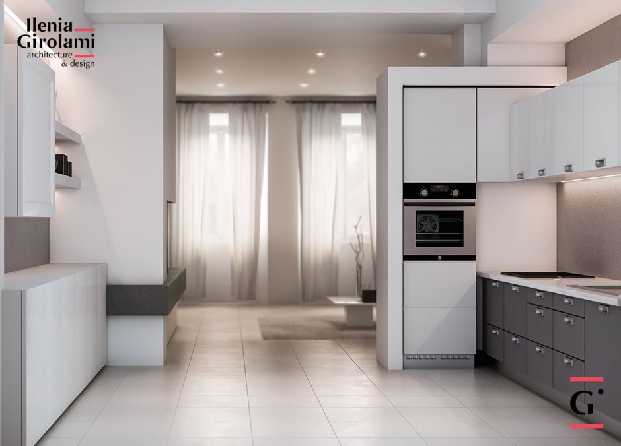
Project and Interior Design in a Florentine Villa
A detached home in Florence whose space distribution was no longer modern was completely renovated in a contemporary style. All the elements of this restructuration were managed by the studio, from the urban planning and structural aspects to the interior design project. The first objective was to imagine the family’s typical functional living style. Delving into the requirements of this family, they asked us to concentrate on enhancing the functions of relaxation and conviviality. This is why the daytime areas were completely opened up: the kitchen was rationally organized and combined with the living room which is the center of family life. The kitchen was put into continuous dialogue with the living room which, free from filters and separations, generates a single living area. The daytime area is concentrated around the fireplace that becomes the central element of the entire wall which was completed with made-to-measure furnishings. The finishings chosen for the walls in the daytime areas combine trowel-applied Venetian plaster with natural materials in light and grey hues and gres, uniting aesthetics and practicality. The furnishings were conceived to enhance the feeling of space and ease, for their shape and rational comfort but also to evoke clear light and cleanliness, using occasional modulated contrasting colours.



